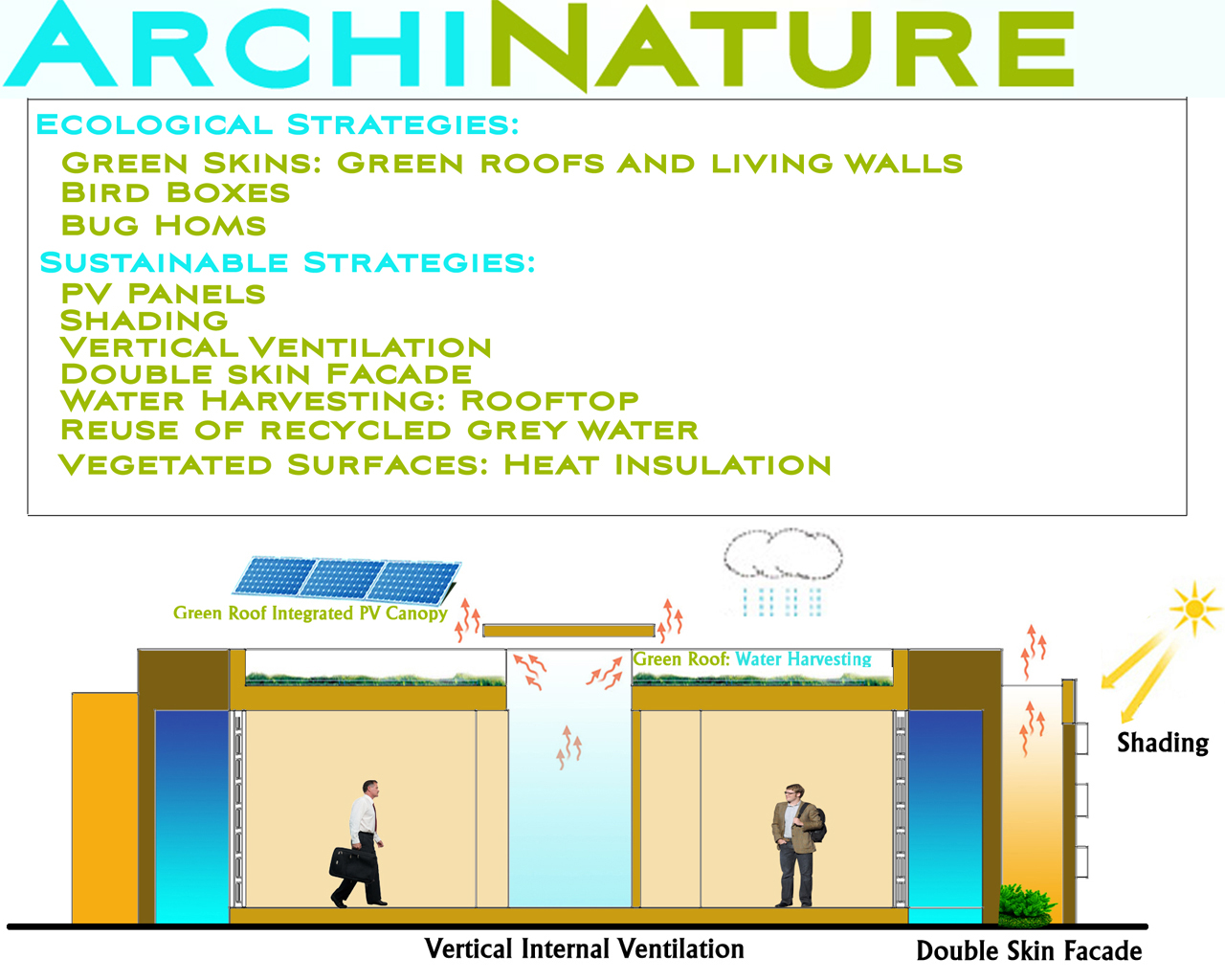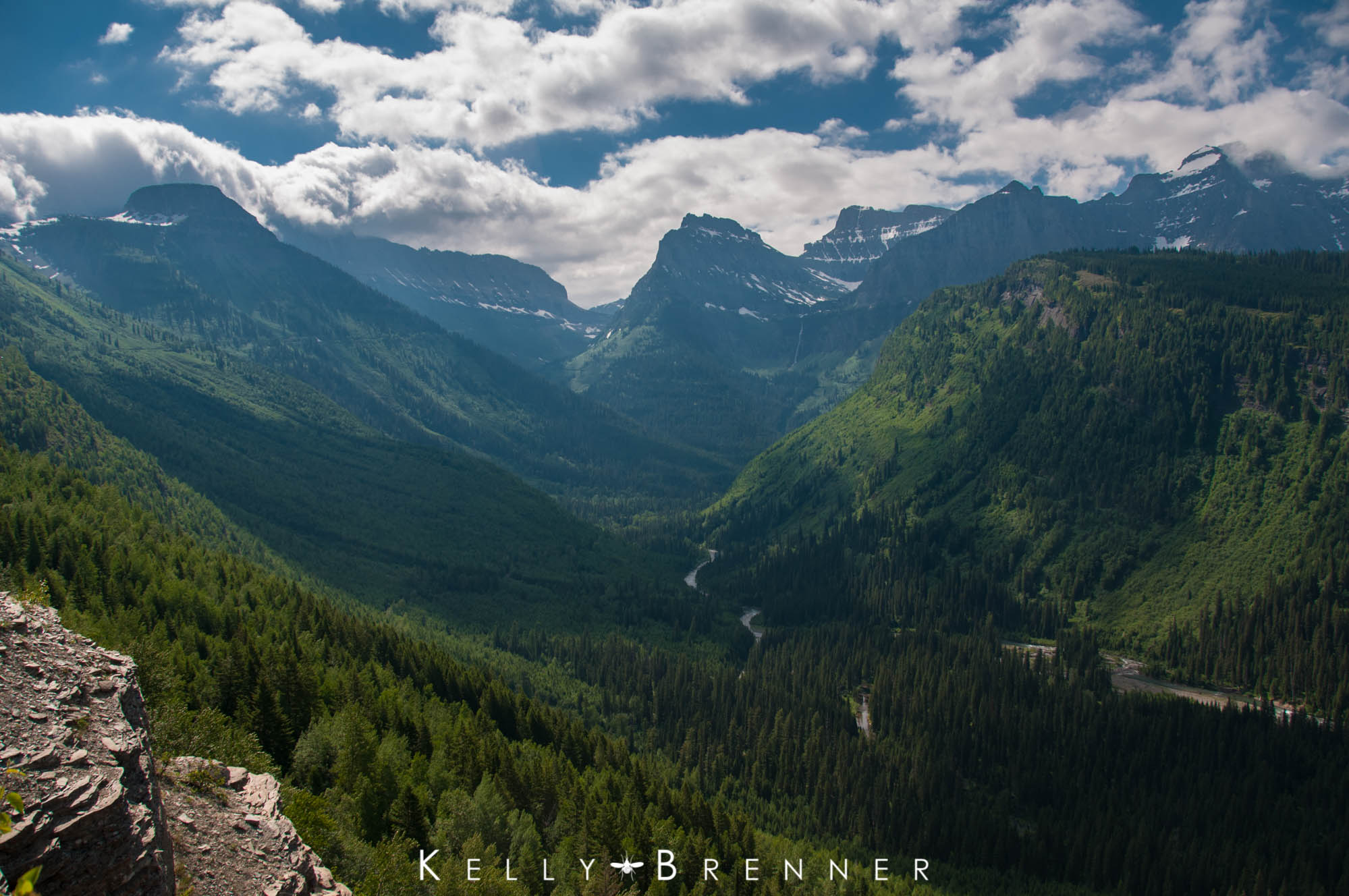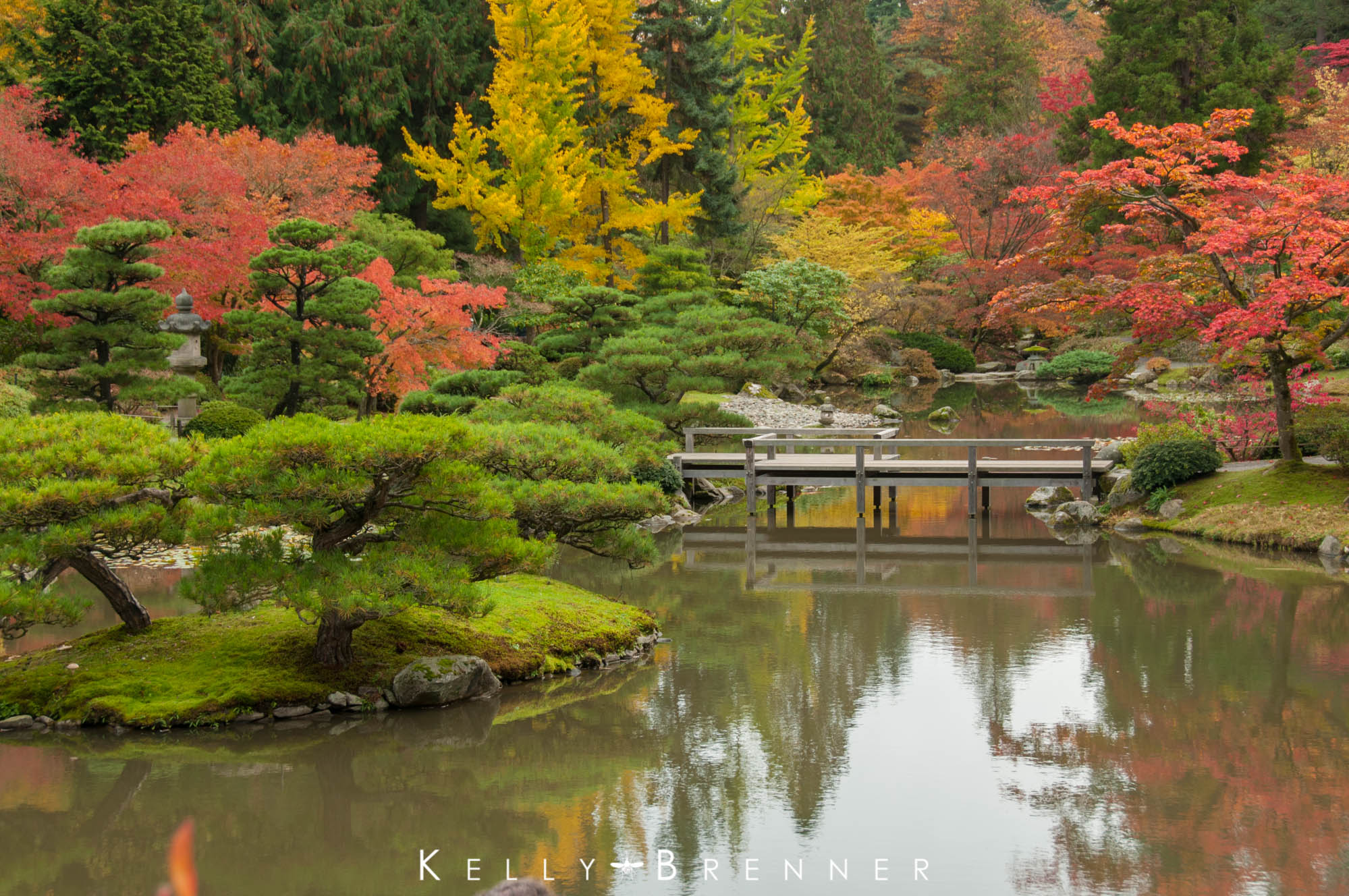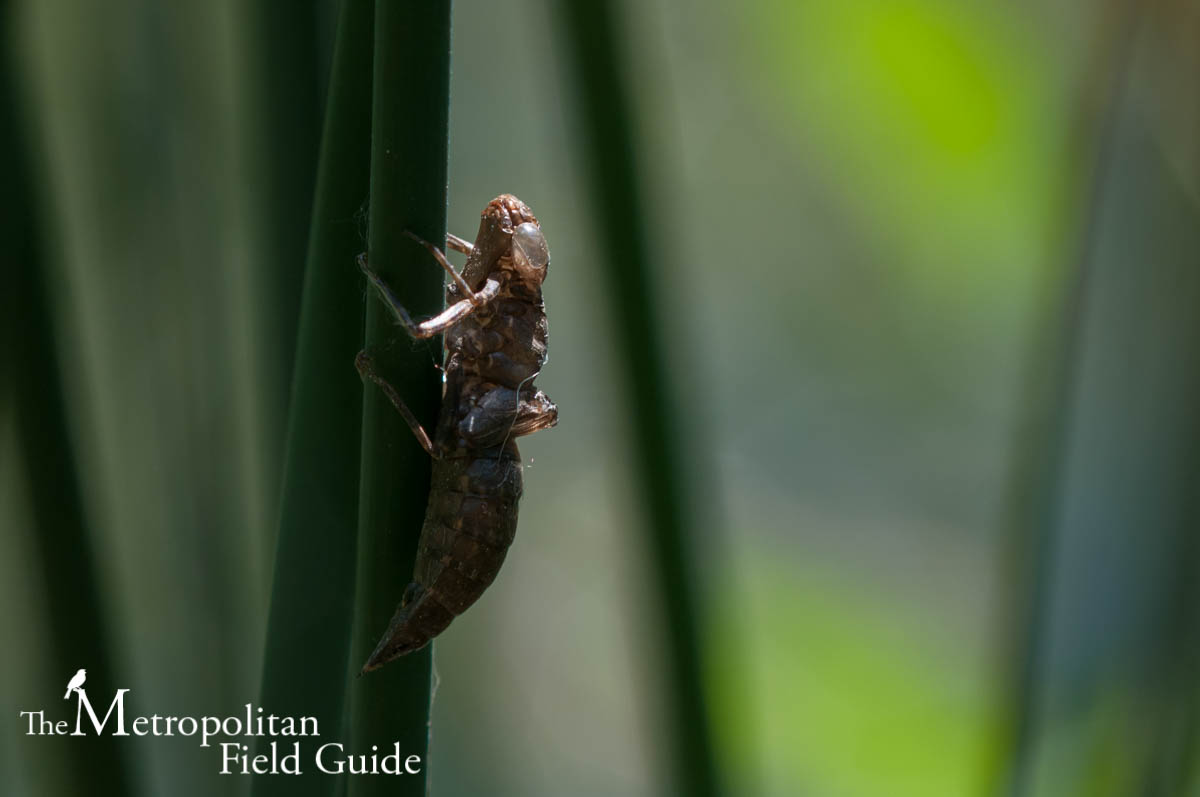Today I’m pleased to have the opportunity to share Architect Kaveh Samiei’s design for The Center for Ecological Learnings in Tehran. Following is a description of Kaveh’s design and drawings which he graciously provided. Thank you to Kaveh for sharing this wonderful project. Follow his writings on The Nature of Cities blog where he recently wrote the wonderful and detailed post, Architecture and Urban Ecosystems: From Segregation to Integration.
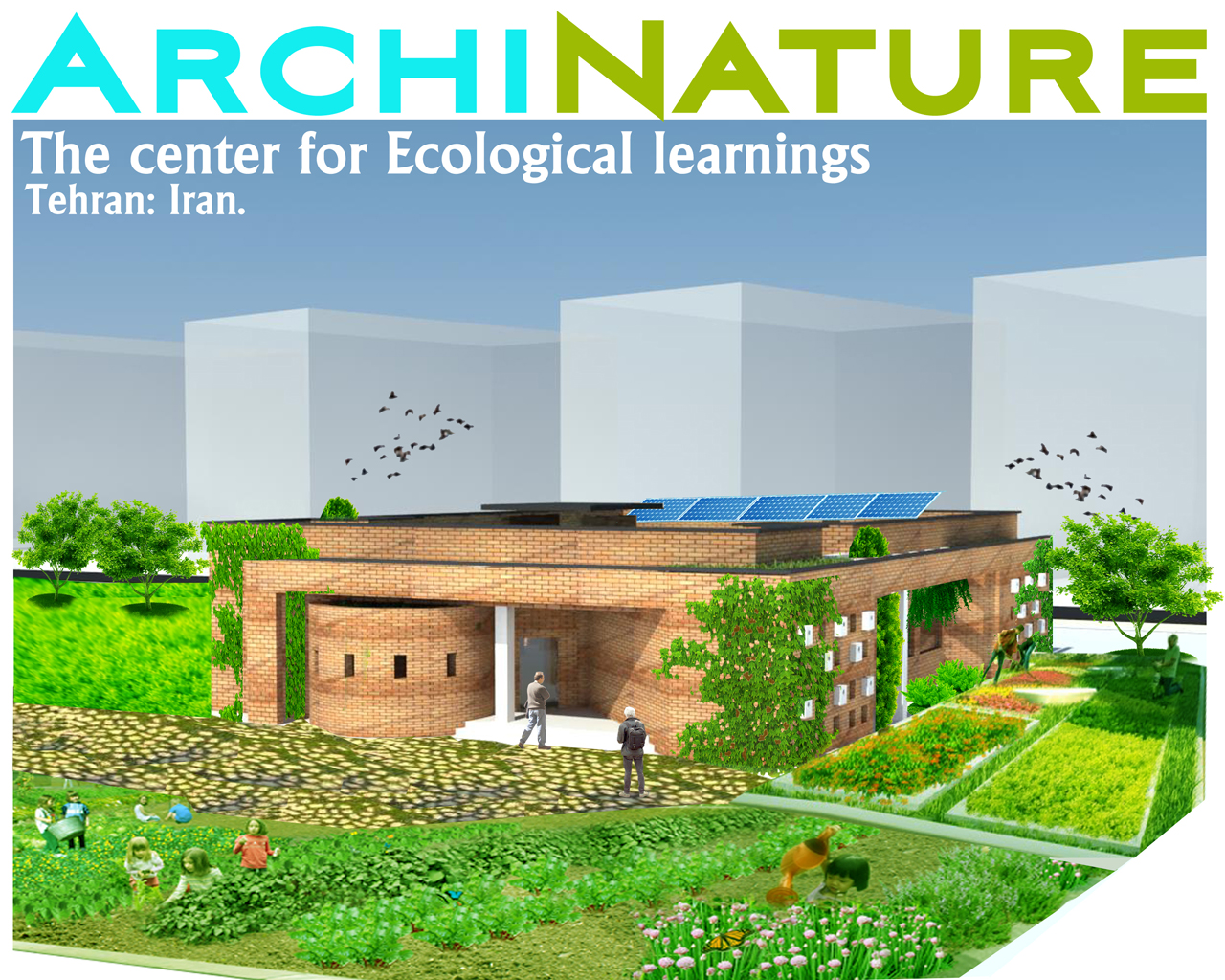
The Center for Ecological Learnings, Tehran: Iran
ArchiNature: Architecture + Nature
The Theory of “Archinature” has two main parts:
- Architecture as inseparable part of Nature.
- Nature as inseparable part of Architecture.
Living Buildings function as natural systems and keep a balanced equilibrium between the structure and its natural surroundings. According to its geographical location, climate and the resources it uses, the living structure needs to supply hidden areas, nesting spaces and food resources in order to strengthen the natural biological, ecological and visual systems. That’s a U turn from modern urbanization to city-nature. In part one of this theory, the building surrounded with nature: trees, gardens and wildlife habitats for environmental and educational proposes. Children and other people can grow plants and work with nature elements directly, so building is attached to nature as permanent part of it.
Learning Center
The primary focus of environmental learning spaces and buildings is to connect people to the natural environment. Issues such as plant diversity, animal habitat, sustainable building, macro invertebrates and much more can all be related to issues of water, soil and air quality and in return can be related to our own lives. Ecological centers should cater to everyone. Most often school children are the primary focus of environmental learning. However it is important to provide opportunities for people to connect with the natural environment. All ages, genders, ethnicity, and economic backgrounds should be addressed.
Ecological+ Sustainable
Ecological Strategies:
Habitat Façade
All of mentioned habitats have been located on Architecture’s elements like Roof and Façade. That’s part two of “Archinature” theory: nature as part of architecture.
Green Skins
They are the best Habitats for Plants, Insects and Birds in Urban areas. With cities sprawling into the countryside and reducing natural landscapes, new habitats have been developed as surrogates. Green roofs and Living walls are one of the important types of habitats that can be created to sustain wildlife Populations where ground level environments are lost.
Plants suggestions::
Green roof: Sedum species
Living Walls: Ivy (Hedera helix)
Bird Boxes
Artificial nesting structures can be used to increase wildlife reproductive success in areas where natural nest sites are unavailable or unsuitable. While artificial nesting structures cannot replace natural nesting habitats, they can increase the number of nesting sites available in an area.
Many types of wildlife use artificial nesting structures, including songbirds, woodpeckers, waterfowl, raptors, squirrels and bats. While structures are generally designed to meet the nesting requirements of certain species, they may also be used by nontarget animals and provide roosting and winter cover for a variety of birds and mammals. Nest boxes, bat houses, nesting platforms or shelves, and nesting baskets, culverts, and cylinders are some of the common types of artificial nesting structures.
Bugs Homes
Insects love an untidy garden! Piles of dead wood and leaves lying around the place are a source of food to some insects and provide shelter for others. For many insects a heap of autumn leaves is the ideal place to hibernate through the winter.
Bugs species: Bees, Solitary bees, Spiders, Butterflies, Ladybird, Beetles.
Sustainable Strategies:
Sustainable strategies in this project are mostly methods for preserving and controlling resources and preventing more pollution. Although it seems that they are more related to architecture and building with economic or social concerns but using them helps to protect nature as well because we live in an integrated global network!
Water Efficiency
- Water Harvesting: Rooftop rain water collection
- Reuse of recycled grey water for landscape
- Porous Surfaces
Energy Efficiency
- PV Panels
- Vegetated Surfaces: Heat Insulation, Storm water retention and filtration
- Shading
- Vertical Ventilation
- Double skin Façade integrated with vegetation for balancing temperature
About the designer:
Kaveh Samiei is founder, principal architect and landscape designer at AAG. in Tehran, and faculty member in school of architecture and urban planning at the University of Semnan, where he teaches ecological architecture; fundamentals of ecology; contemporary styles of architecture; and Persian and Japanese gardening. Kaveh’s current interests include theoretical, methodological and practical approaches to sustainable- ecological architecture and urban design in context of modern urban areas with emphasis on urban ecology, vertical greenery (green roofs, facades) and design of wildlife habitats. In fact he works and researches on the frontier between architecture and landscape architecture. As a registered architect in Iran, he is also an expert in designing ecological high-rise residential complexes. Kaveh received a BA in Architecture and MArch/MLA in Architecture and Landscape design (Dual degree) with distinction from Tarbiat Modares University at Tehran. His comprehensive website, “ArchiNature”, about ideas, theories and experiences of combining architecture and cities with nature is currently under construction.
Follow Kaveh on Facebook:
Ecological Architecture for Iran
Urban Wildlife Habitats Design
Green Roofs and Living Walls for dry, hot world climates
Credits:
Architect, Landscape and Graphic designer: Kaveh Samiei (AAG.)
3D Modeling: Ashkan Ebrahimian.
Habitat wall panels (for insects): Lisa Lee Benjamin.




