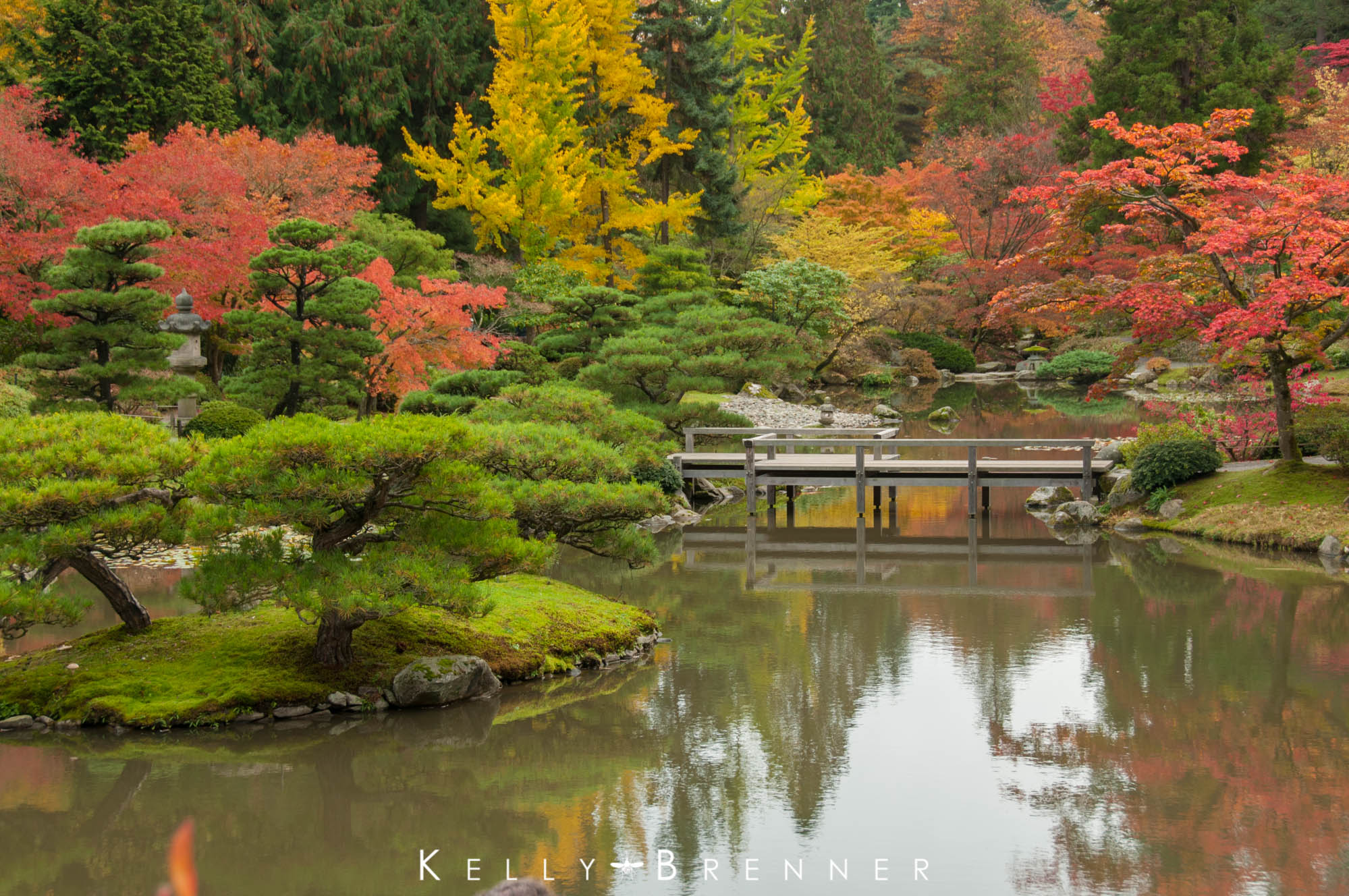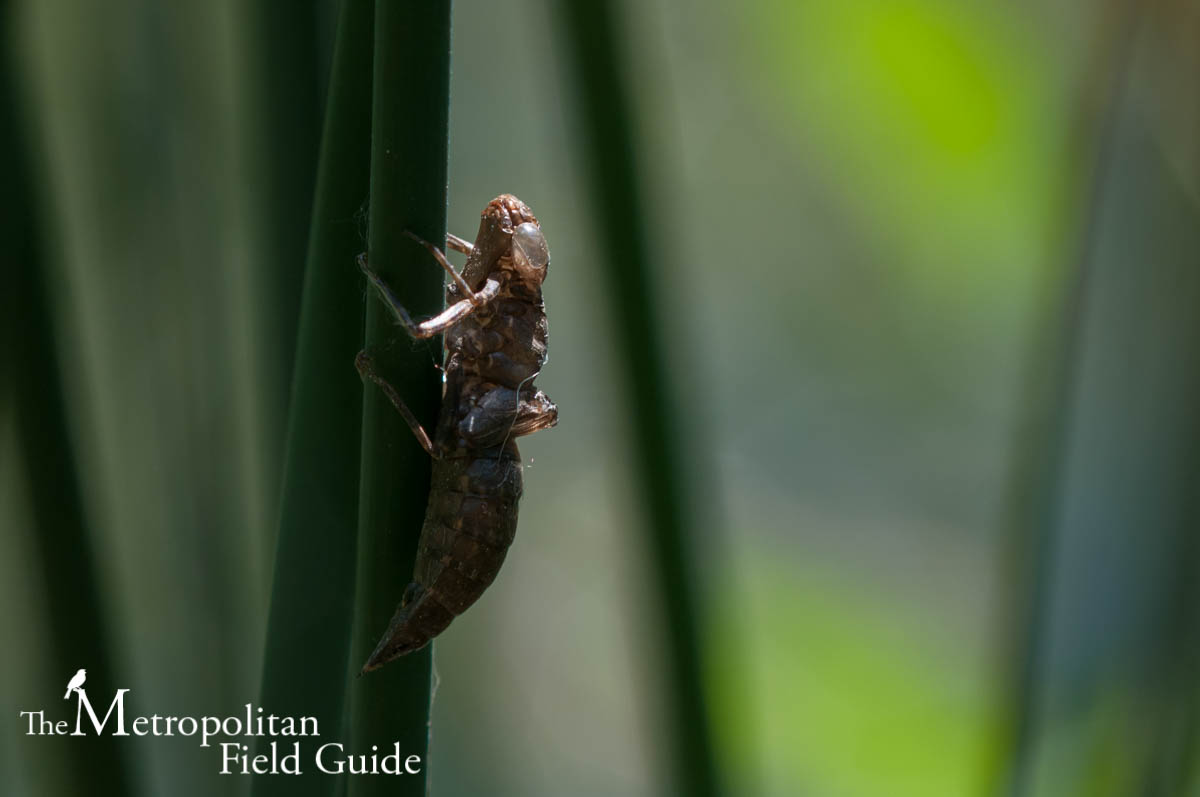As the 2011 Integrated Habitats Design Competition is getting launched, I’m looking at the winning entries from the 2010 in a series of posts.
The National Wildflower Centre design is collaborative project between architects and engineers making use of the elements of nature to influence the form and function of their design. One of the aspects heavily used is the well-known Fibonacci Sequence which is a sequence of number in which the next in the sequence is the sum of the previous two numbers in the series: 0, 1, 1, 2, 3, 5, 8, 13, 21 and so on. It’s a fun lesson in math and has many applications. The sequence shows up in many shapes in nature including flowers as well as a nautilus shell, which this design is based on. In using a design based on math, this project aims not only to create an aesthetic site, but to use that design to teach and stimulate visitors about math, a vital aspect to conservation and understanding nature.
Many green practices are put to use including a rammed earth wall, rain gardens, green roofs and solar panels. The rooftop of the center is used as a wildflower nursery and as a result increases plant biodiversity aimed to provide more flowers for pollinators. The roof, along with the rain garden provides further ecosystem services by collecting stormwater and holds it for a period, reducing the potential for flooding. Nesting has been incorporated into the building with integrated roosting site for the Pipistrelle Bats already found in the park, nesting ledges for swallows, special nesting bricks in the wall for swifts and ledges with bales of hay for House Sparrows. In addition, specific species of plants are selected based on the preference of threatened pollinators.
Stormwater in excess that runs off the roof is used inside the building to flush toilets or collected for irrigation of the wildflowers. Additionally, water runoff from the building is used in an interpretive way to educate visitors about the water cycle using displays, kinetic displays or mini turbines. Rain gardens in the garden are connected to a wildlife pond and brook creating a miniature wetland system.
I really like this design for several reasons, the first being the idea of incorporating the design principles into education. I’ve seen a lot of designs that incorporate the Fibonacci numbers, but never as a way of connecting the nature to the design in an interactive and educational way. The second aspect I appreciated about this design was the attention to incorporating nesting and roosting into the building. It would have been nice to see details of these components on the drawings though. The idea of making use of so many aspects of nature, such as stormwater and turning them into educational components is very valuable.
The National Wildflower Centre is working on making this design a reality. Starting from a competition in 2008, the winning design firm, Simpson Architects from Manchester, was selected in 2009. Currently, the National Wildflower Centre is working on securing funding to construct this new design.
Read more about the National Wildflower Centre design.
- via Integrated Habitats (click for larger image)
- via Integrated Habitats (click for larger image)
More from the Integrated Habitats series:









