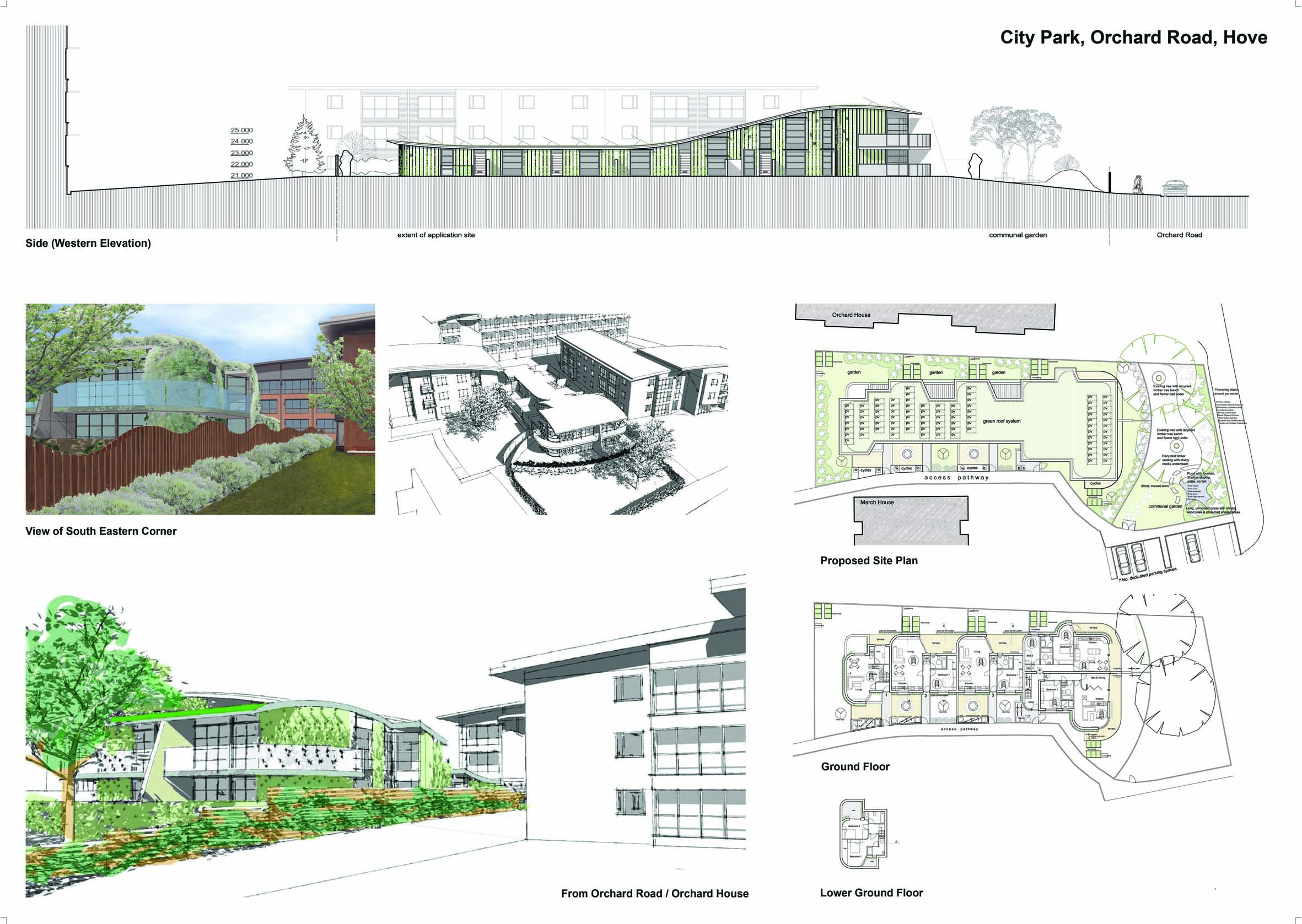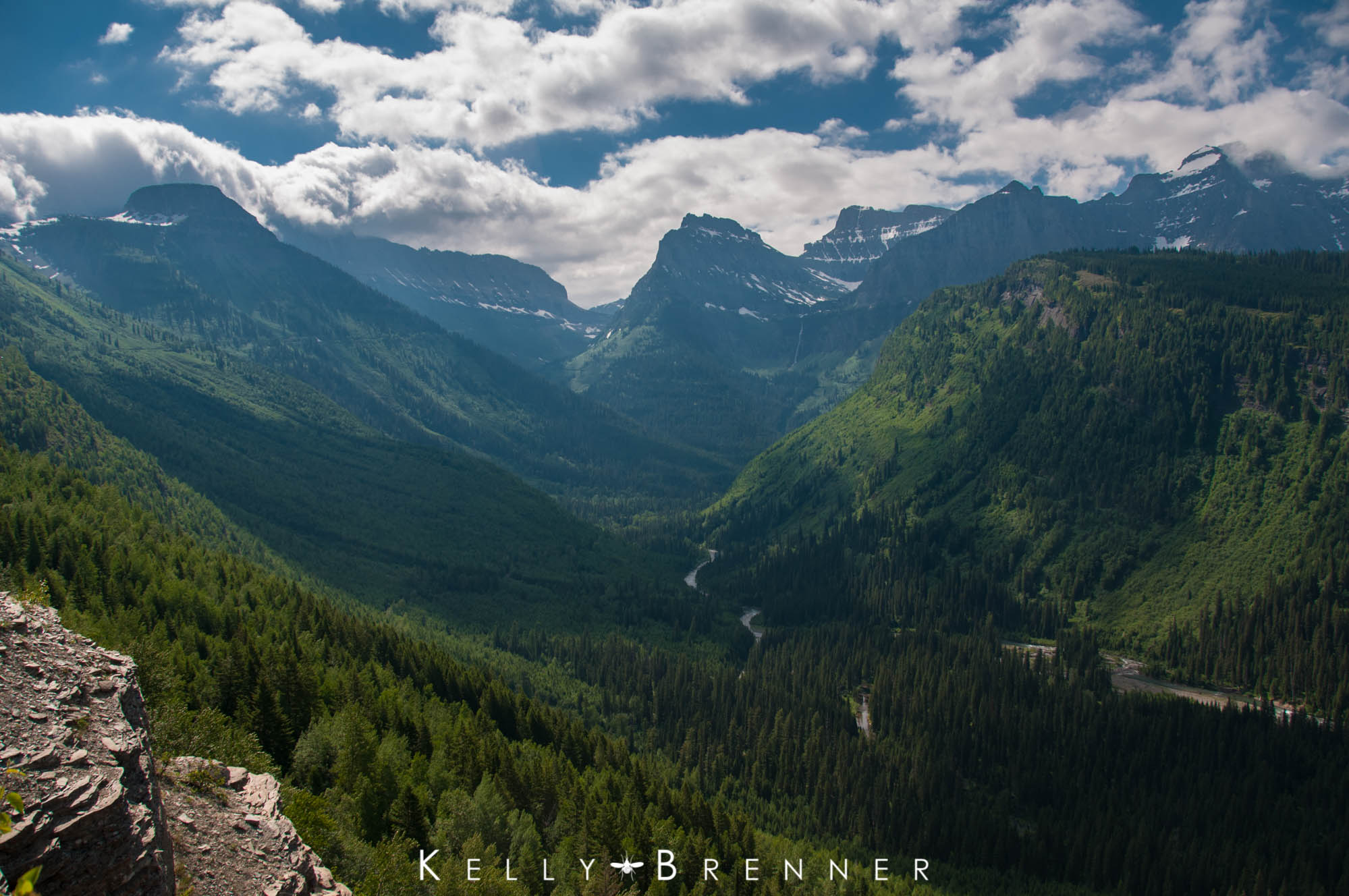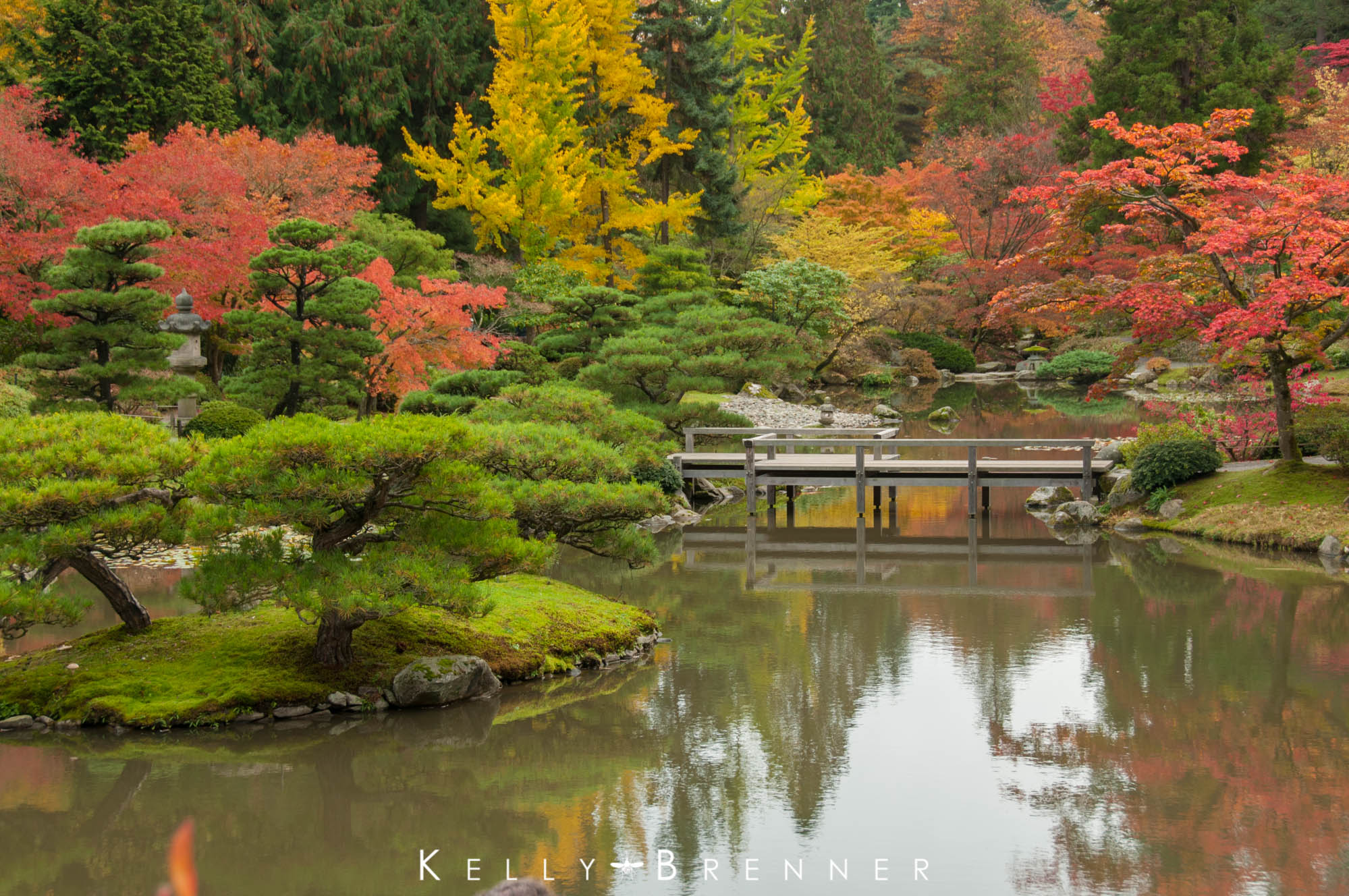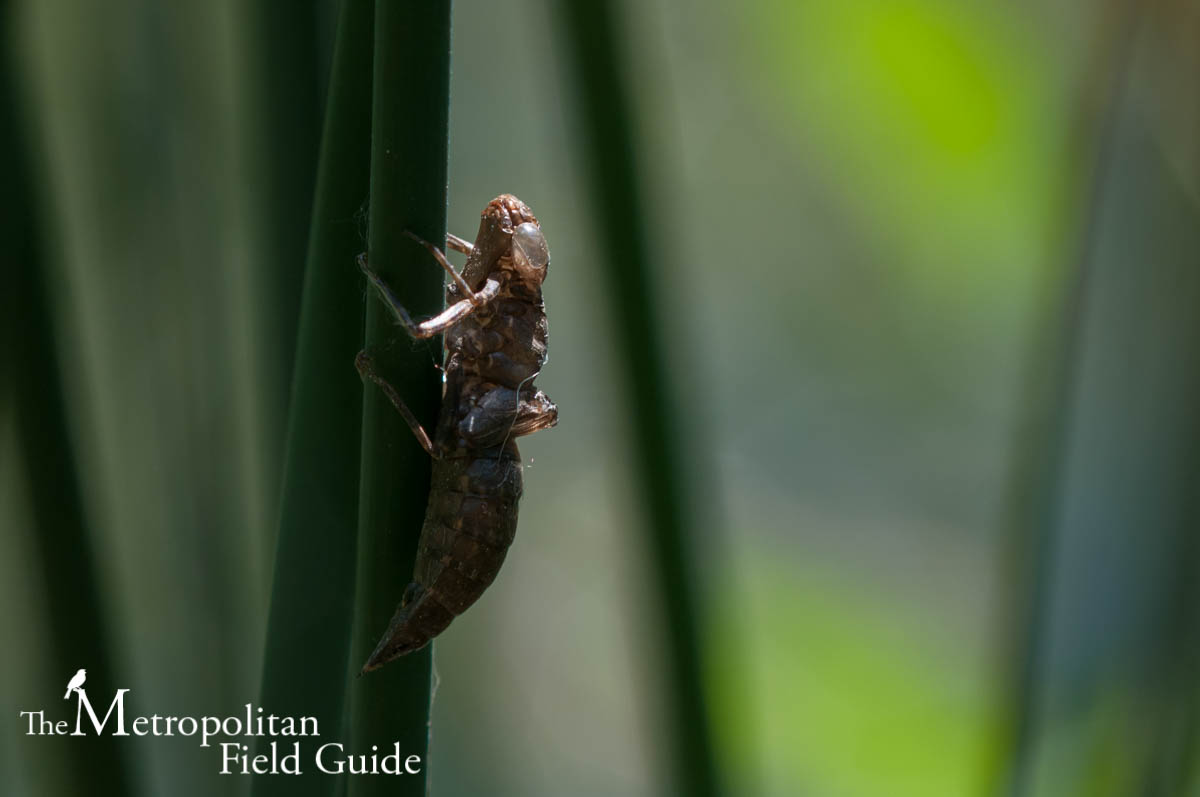As the 2011 Integrated Habitats Design Competition is getting launched, I’m looking at the winning entries from the 2010 competition in a series of posts.
The goal of City Park, a seven-unit residential building is to “show how buildings should be adapted to cope with the changing climate and to minimise the heat island effect.” Next to a park and surrounded by taller buildings, this project aimed to blend into the land. Much of the design is focused on architecture instead of the landscape, but the designers incorporated a great deal of habitat into the architecture. The building offers low energy and water use and reduces the heat island affect with a green roof and green walls. The greening of the building also provides added biodiversity in the form of a grassland on the roof and a vertical green wall system. The vertical green wall is a steel structure connecting directly with the soil to provide ample room for the roots. Climbing plants can then be chosen based on the sun exposure and because of the option of different microhabitats a variety of plants can be used. The system makes use of rainwater collected from the roof or surrounding impervious surfaces.
The green walls also offer habitat for a variety of birds. The design includes houses for swallows, sparrows and starlings on the east and west sites. Houses for swifts are placed above the others and in between them all are bat houses. While the landscape isn’t given much attention, plans do include a pond for aquatic species, an owl box, unmown grass areas, wood piles for insects and plants for butterflies. It would have been nice to see more attention to the landscape around the building because if designed along the same principles as the building, the entire site could have a major ecological impact on the area. Additionally, more detail to the biodiversity of the roof such as plant choices, topography and other habitat enhancements would have been a valuable focus. Another idea I would have liked to see more of is habitat and shelter integrated directly into the architecture such as houses built into the walls of the building.
Read more about City Park and download the full PDF submission.
More from the Integrated Habitats series:








Be good to talk to you about IHDC – after I emailed you last I was thinking of talking with you and Marielle in NYC about are plans to export it in 2012/13
D
I would absolutely love to see it back here again. As you know the IHDC was modeled after the competition of a similar name from Portland. I made the single biggest mistake of my entire school career by choosing one design studio over another and missed out on the opportunity to submit a design to the original competition. It’s unfortunate Metro hasn’t followed up with another competition, but I think it would be great to see in the Pacific Northwest again one way or another.