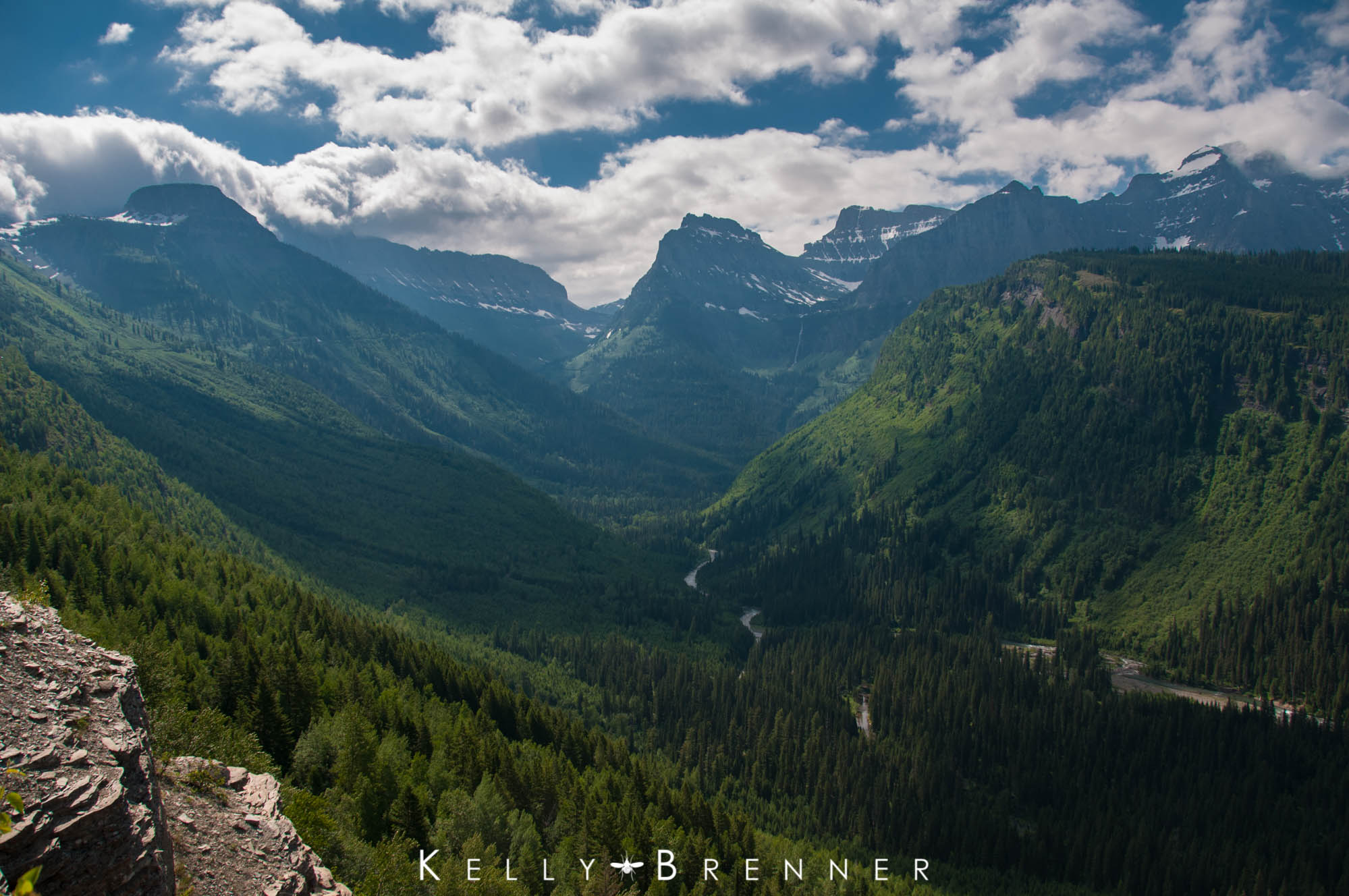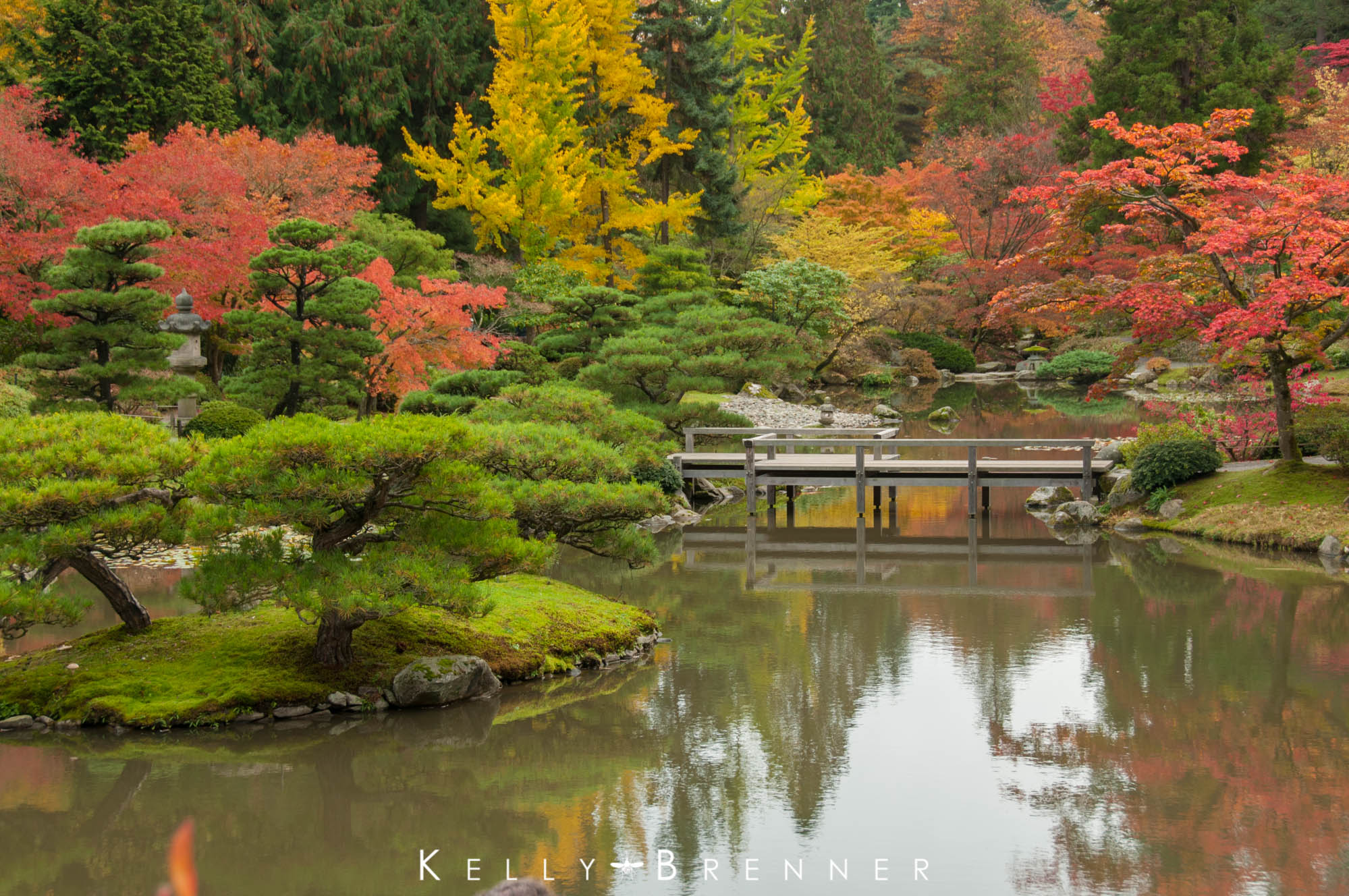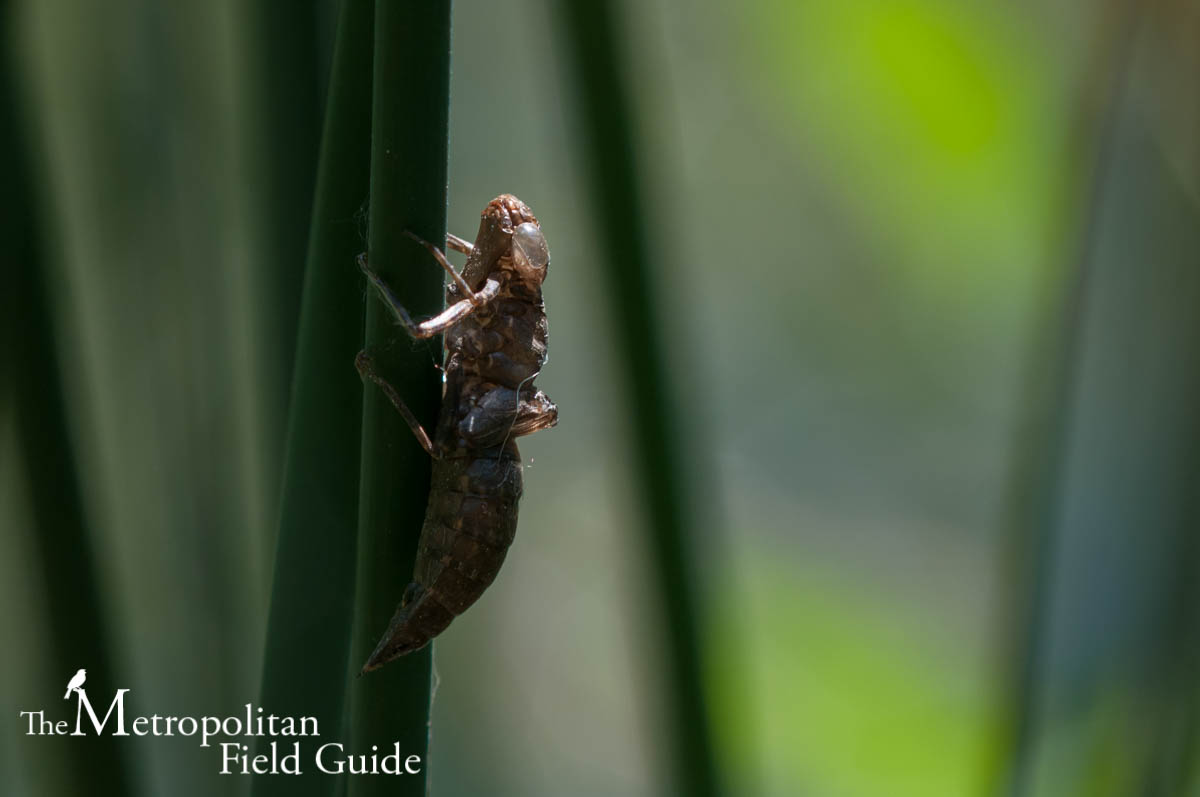As the 2011 Integrated Habitats Design Competition is getting launched, I’m looking at the winning entries from the 2010 competition in a series of posts.
Satoyama was another shortlisted entry, by the team of Hiroyuki Ichihara and Atsumi Sako. Their project proposal stated: “Around 36% of bee colony over the Europe had been lost due to Colony Collapse disorder(CCD) on 2007. Since 1/3 of agricultural crops depend on cross-fertilize, the problem is serious. Bees collect honey and pollen from plants. Through this instinctive action, bees pollinate flowers and maintain local eco-system. Similarly, human can be involved to this eco-system through their diet. Traditional honey hunting can connect nature and human. Although architecture cannot create nature itself, it can create an equipment to connect nature system and human through their instinctive action.”
This design focuses strongly on the honey bee, colony collapse disorder and how to integrate them into the urban environment. The name ‘Satoyama’ means ‘small green hill’, which is what the designers envision for the roofs of buildings in the city. Interestingly, they propose creating a series of rooftop ‘creeks’ by utilizing the air space of alleys between buildings by adding a porous membrane which would retain rainwater. Adding hives and plants to the roofs they propose, will create an ideal habitat along with the rivers for honey bees. They also claim that the hives will be safe from mites and ants as a result of being on the roofs although I’m not sure if that would be true because ants have little problem climbing walls, and many mites live on flowers waiting for bees to visit and hitch a ride.
There’s a lot of focus on honey production for the use of local restaurants, residents and as an emergency store. The designers aim to connect honey to nature by saying that when people taste honey, they experience nature. The design doesn’t address other pollinators and it does little to address many other needs of the honey bees in terms of plants and flowers for foraging. It’s rather vague on the design concepts other than the porous membrane.
One aspect of their proposal that I appreciate was their focus on the seasonality of their design. They discuss using a porous membrane in the alleys in a similar fashion to the way the Japanese use screens to change environmental conditions in terms of light, temperature and air flow. The porous membrane over the alleys would allow air through, but at other times it would retain water in a fluctuating seasonal change. The seasonal changes would allow for a lower amount of rainwater in the membranes with diffused light into the alley in the spring. In the summer, deeper rainwater would be retained and as it evaporated from the warm sun, it would cool they alley and rooftops. In the fall the leaves would collect in the membrane and warm the rainwater and increase humidity in the city while in the winter falling snow would coat the membrane and act as insulation. This idea however, performs very differently in various regions of the world. Although they aim to reclaim the often under-used and neglected alley spaces, a very noble goal, I wonder how much light really would make it through the porous membrane into already dark alleys. I also question the idea of leaves collecting between tall buildings as there are few or no city trees that grow as tall as most buildings.
I greatly appreciate the attention to alleys, an often overlooked space in the city that has great potential for use. This idea of stretching a porous membrane between rooftops to collect water never would have occurred to me and I find it very interesting and would be curious to see it installed somewhere.
Visit the Satoyama page on the Integrated Habitats website to download a PDF of the design.
More from the Integrated Habitats series:









Thank you for this Kelly … the concept is fun and streches the imagination … I have always loved the concept of underground houses and this takes that to a whole new level.
Importantly, while the city concept has limited relevance, it will give me ideas on how to create a community focus for our surburban restoration. Our initial Mimosa Creek Precinct Landscape Plan: http://wp.me/pNUwx-67 identifies common issues gaining support from multiple property owners with widely different motivations and perceptions of environment.
Michael Fox
Mt Gravatt Environment Group
Sound so interesting and noble…
A very curious idea. I wonder what would happen if the load on the membrane was too great? I assume there would be built in safety systems to counter catastrophe? I’m also not convinced enough light would make it through the alley ways and I’d be interested to see case studies for the lighting done. Still, a very curious idea. Thanks for sharing.