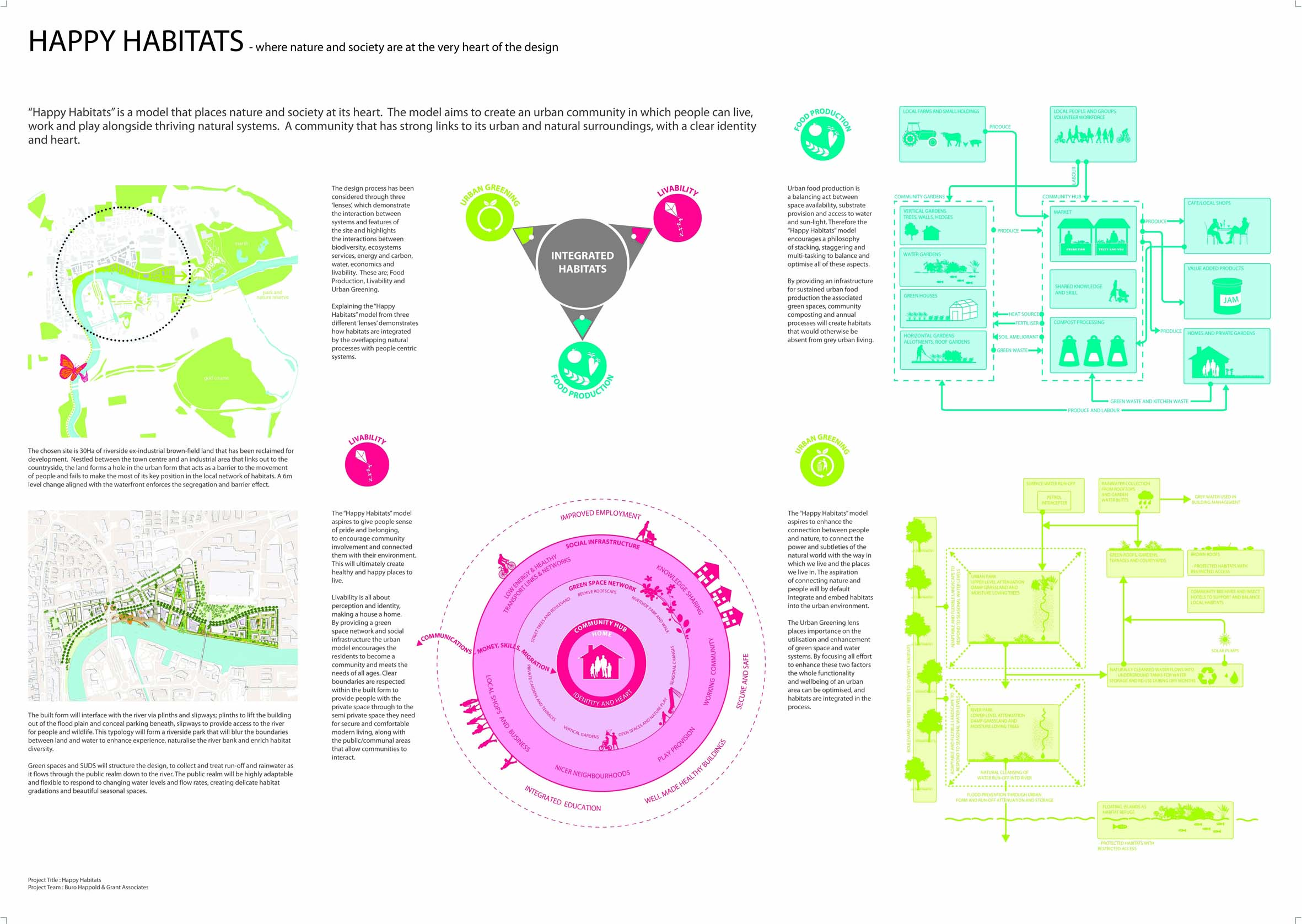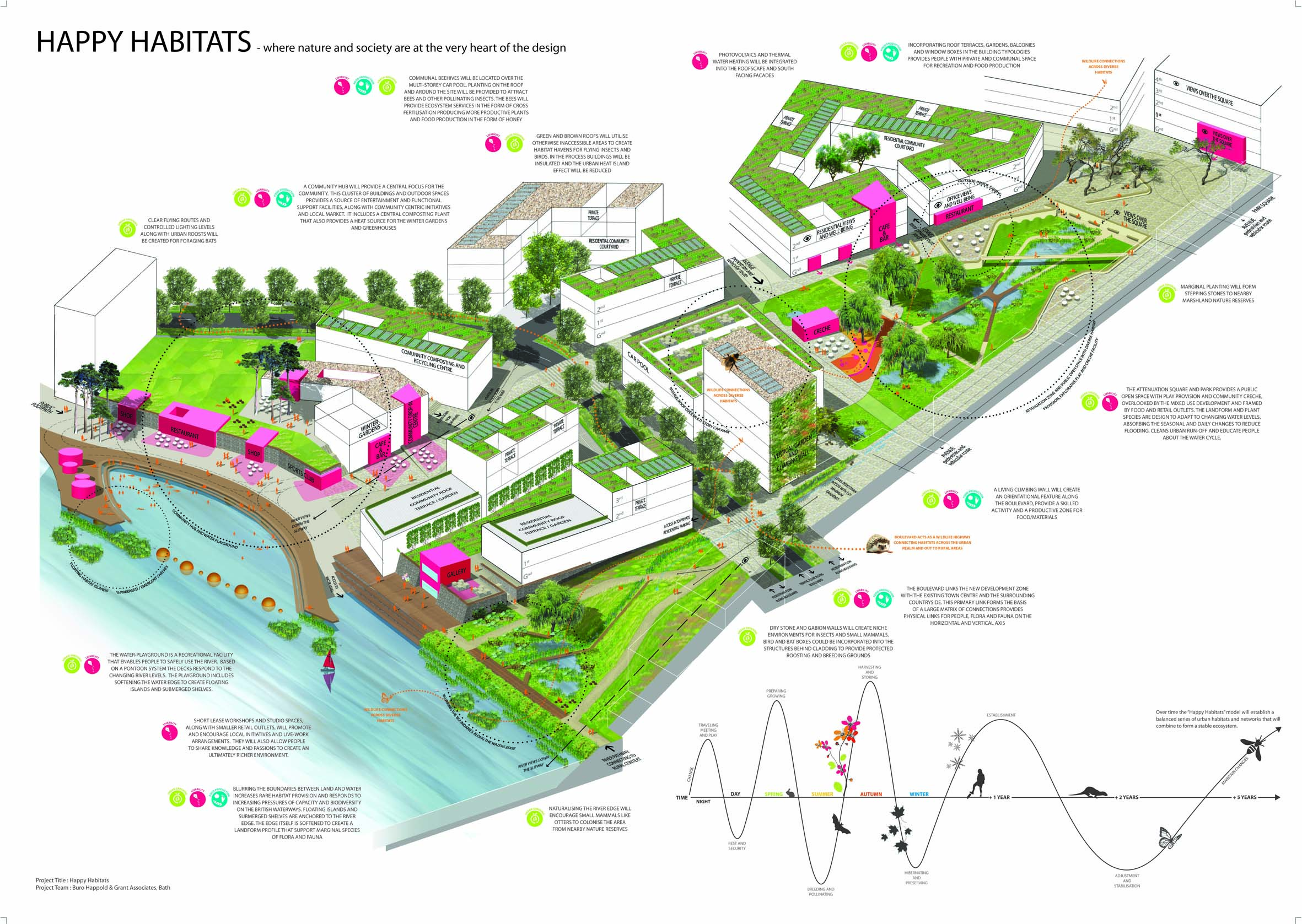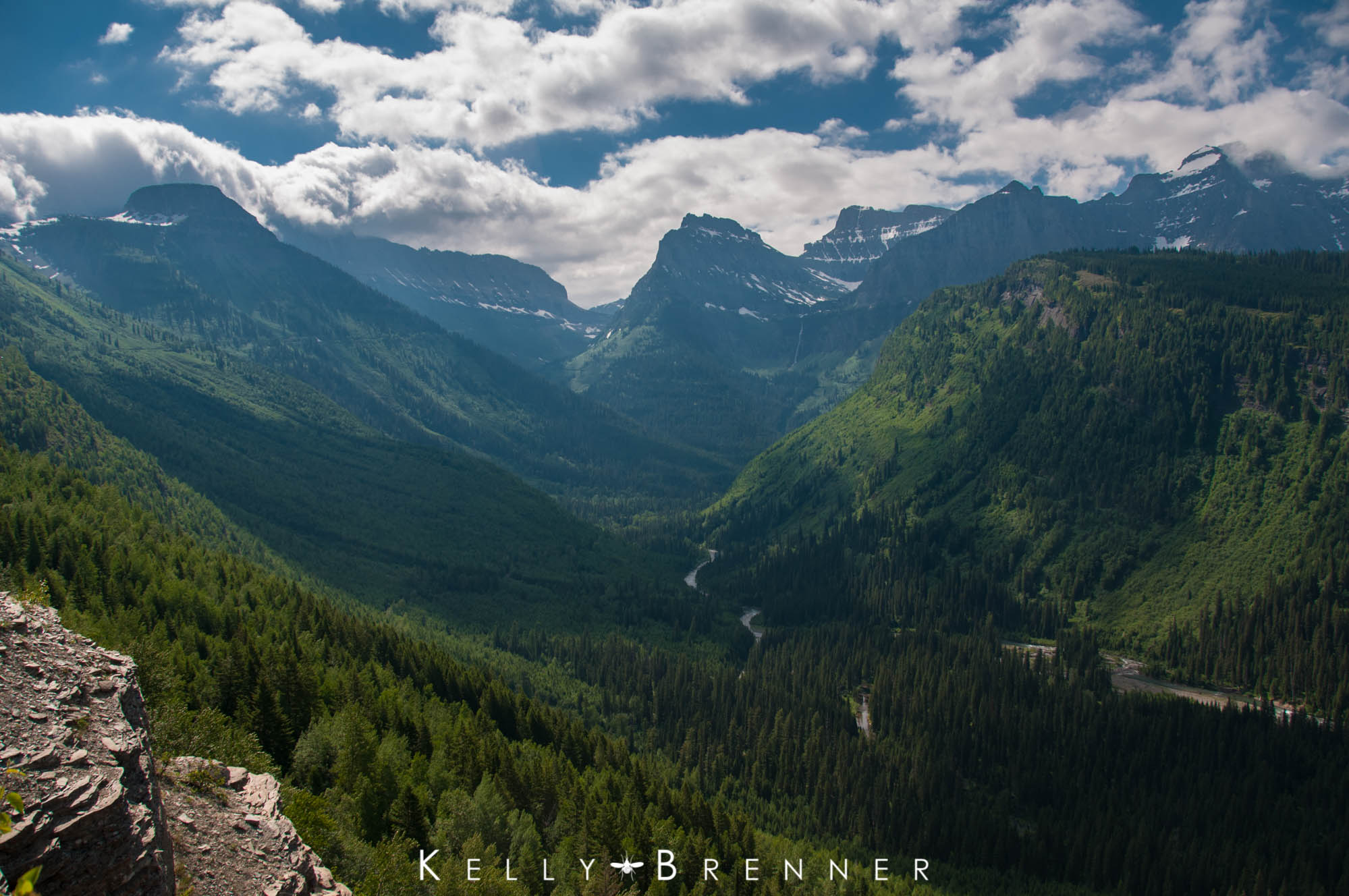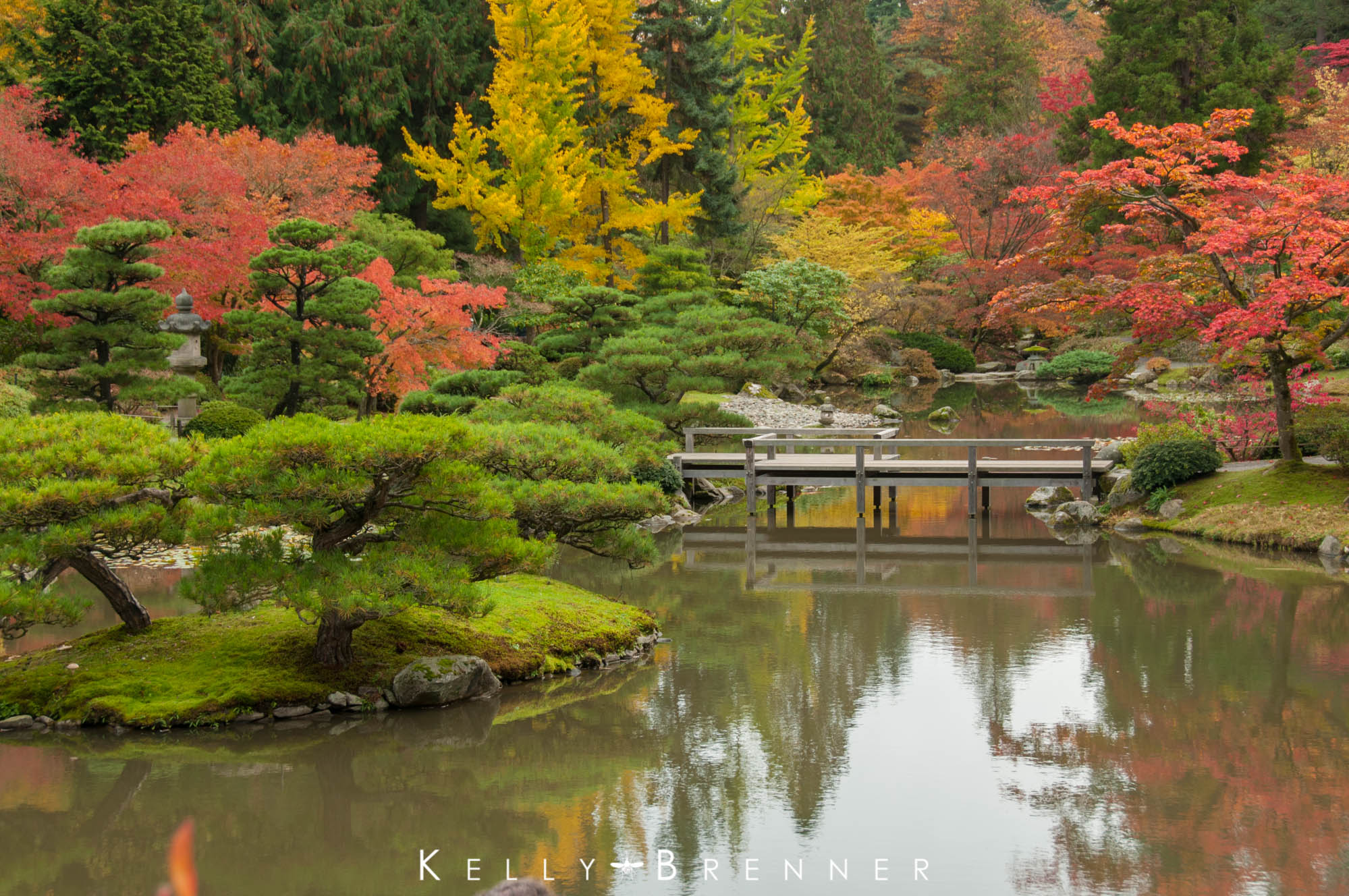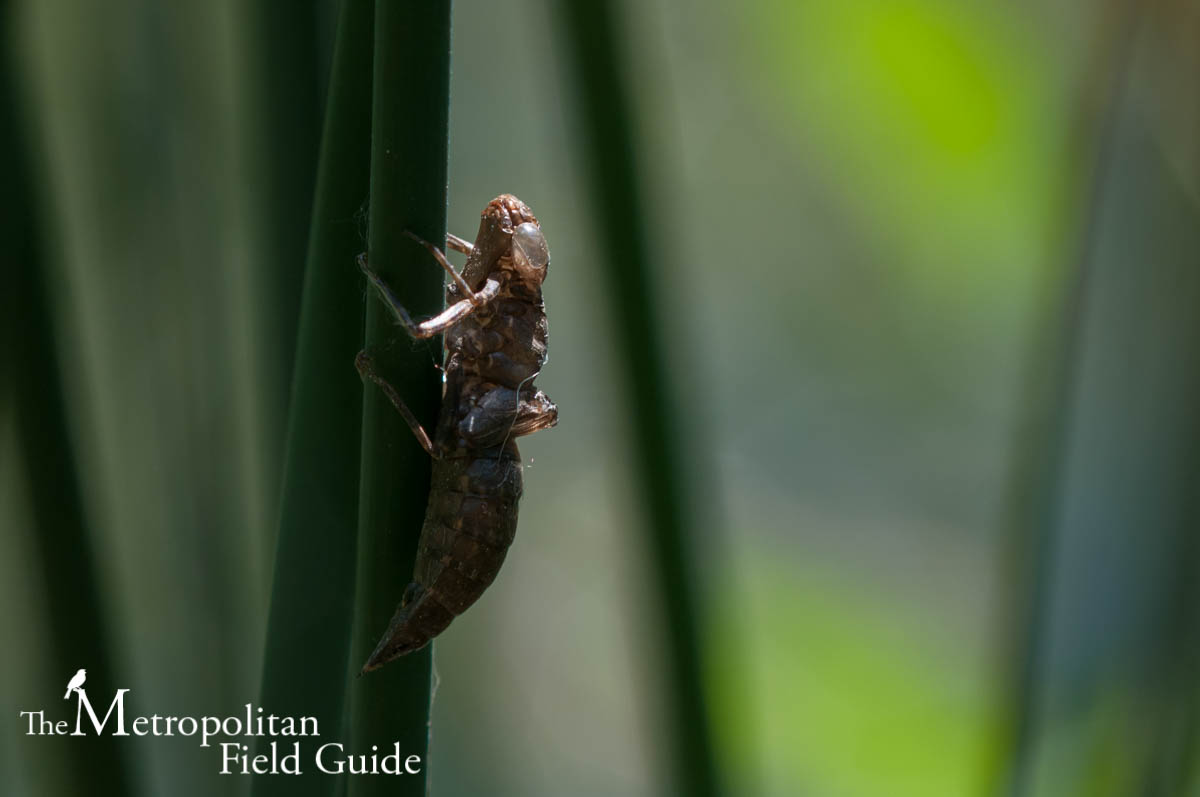As the 2011 IHDC is getting launched, I’m looking at the winning entries from the 2010 competition in a series of posts.
Happy Habitats was one of the shortlisted entries by the team of Phil Hampshire, Katherine Sydney, Aylin Ludwig, Laura Crawford, Celia Way, Victoria Wilson, Tamasine Scott, Buro Happold & Grant Associates.
The design aimed to focus on cohabitation as was illustrated by their tagline, “where nature and society are at the very heart of design”. The design integrated three ‘lenses’ to create a livable community where people could live, work and play amongst nature. The three lenses were, ‘Urban Greening’, ‘Livability’ and ‘Food Production’ and illustrated throughout the design how the different components overlap and interact in the space. The Food Production lens focused on balancing space, sunlight, water and was designed to multi-task spaces to accommodate those needs. The Livability lens focused on a sense of community, giving people somewhere to belong to and balancing public and private spaces. The Urban Greening lens focused on connecting people to nature by embedding the nature into the urban environment and paying special attention to green space and water systems.
The design incorporates many interesting features, such as green and brown roofs designed to create habitat for flying insects and birds, finding a use for an otherwise inaccessible and unusable area. Most surface areas are put to work in one form or another such as community roof gardens, green walls and window boxes for food production. Roofs are used for honey bee colonies while surrounding landscapes are planted with pollinator plants to provide honey and encourage pollination of crops. For urban bats, open flying routes are provided with controlled light levels and roosts. Part of the riverfront is designed as a water playground for people while an adjacent space is a more naturalized edge, designed for marine wildlife. There are also habitat walls made out of dry stone or gabions for insects and small mammals.
Habitat variety and connectivity is also addressed by creating stepping stones of marginal plantings to connect to nearby nature reserves. A boulevard moves people and also acts as as a wildlife highway to connect the urban habitats to rural areas.
This is a really interesting design and I appreciate the attention to the integration of the needs of humans and wildlife. The idea of using built infrastructure for habitat and food production together is very valuable. Pollinators are an important aspect to food production and addressing their habitat needs is very beneficial for us as well as them. Sharing the use of roofs and walls for wildlife while integrating that same space with solar heating and food production is an important balance. Addressing the movement of humans and wildlife together is also a key design point of this submission.
Visit the Happy Habitats page on the Integrated Habitats website to download a PDF.
- via Integrated Habitats (click for larger image)
More from the Integrated Habitats series:


